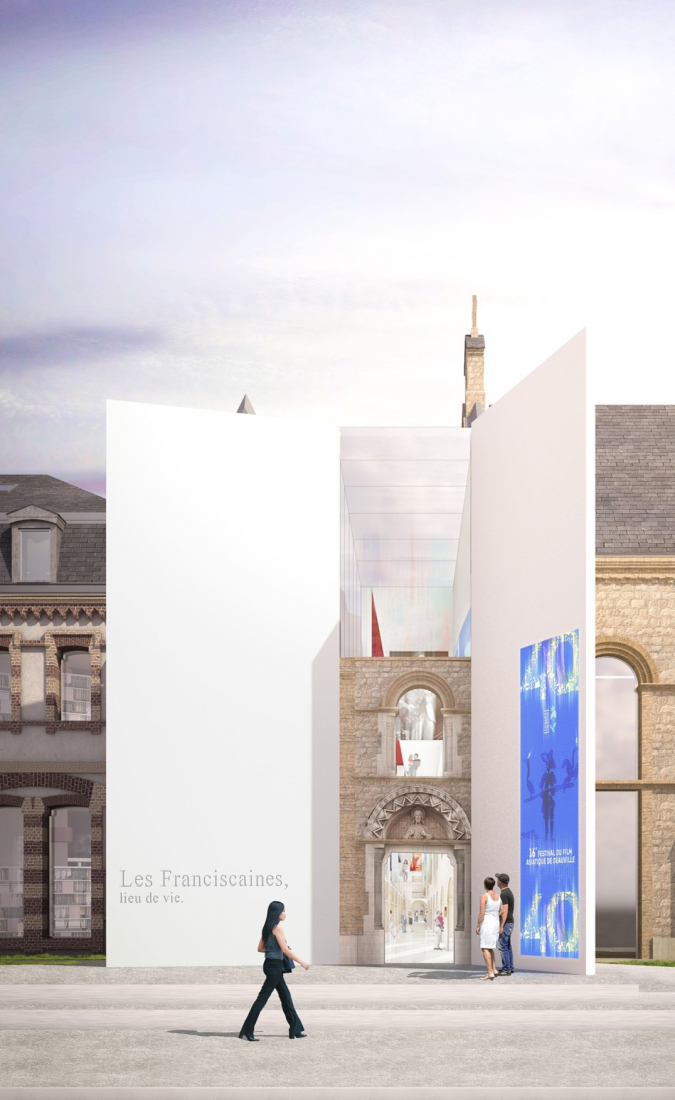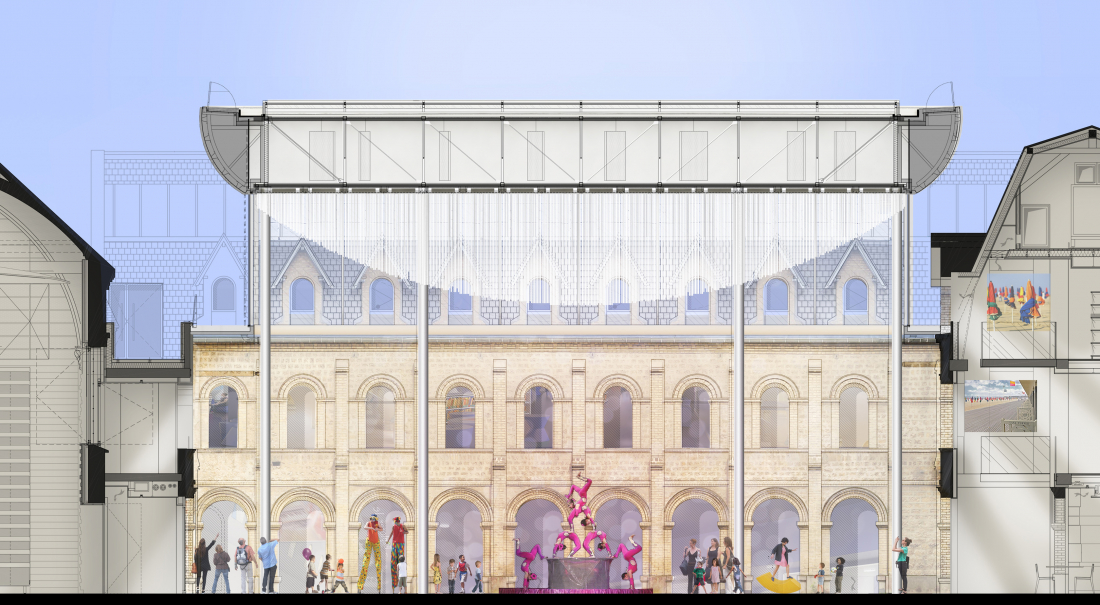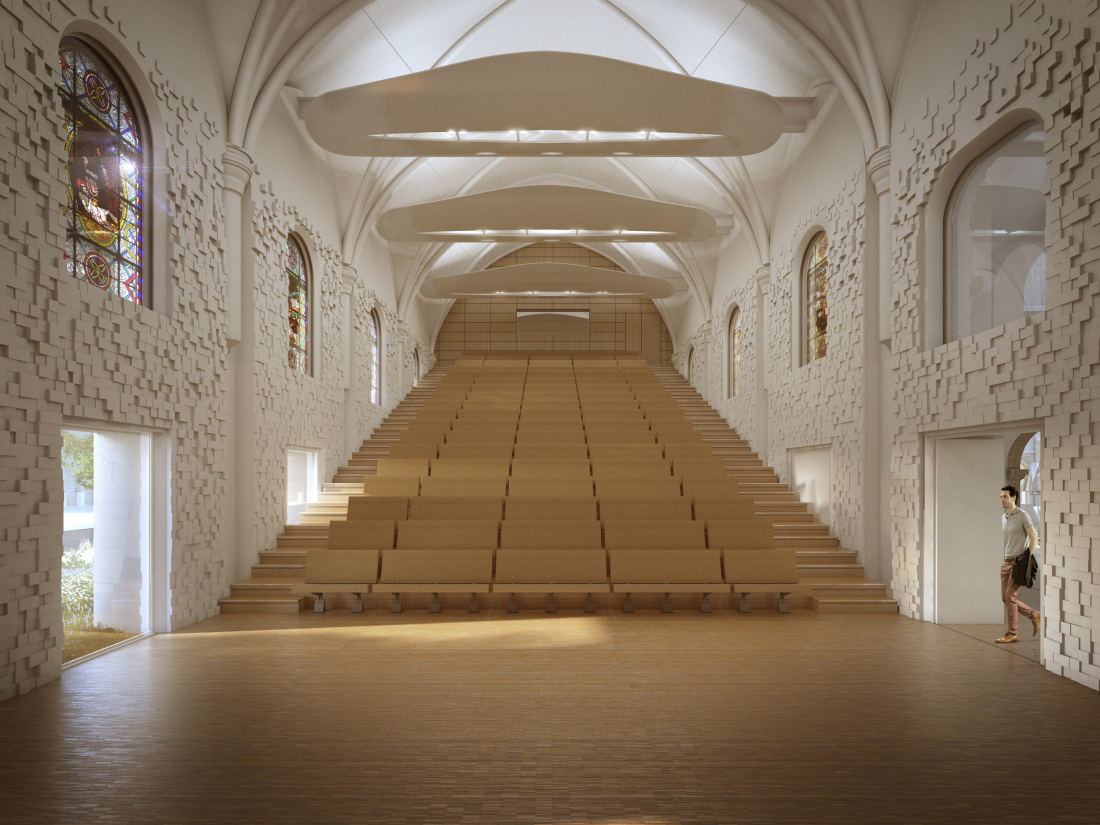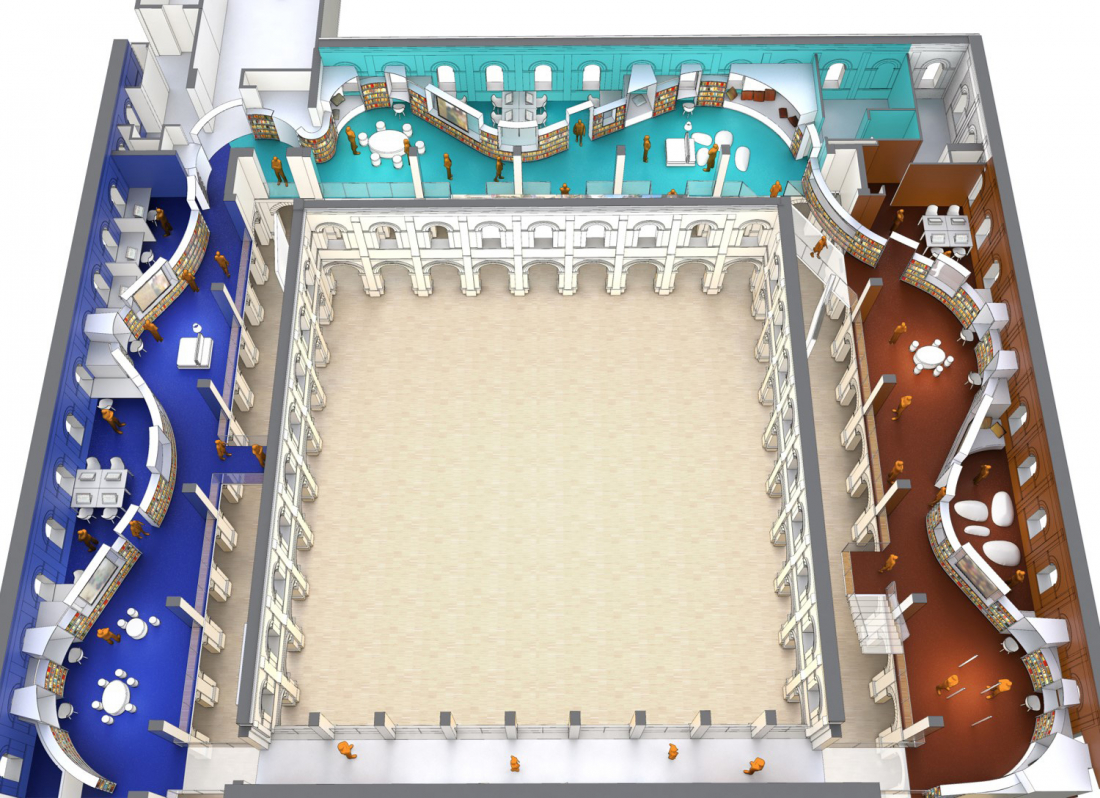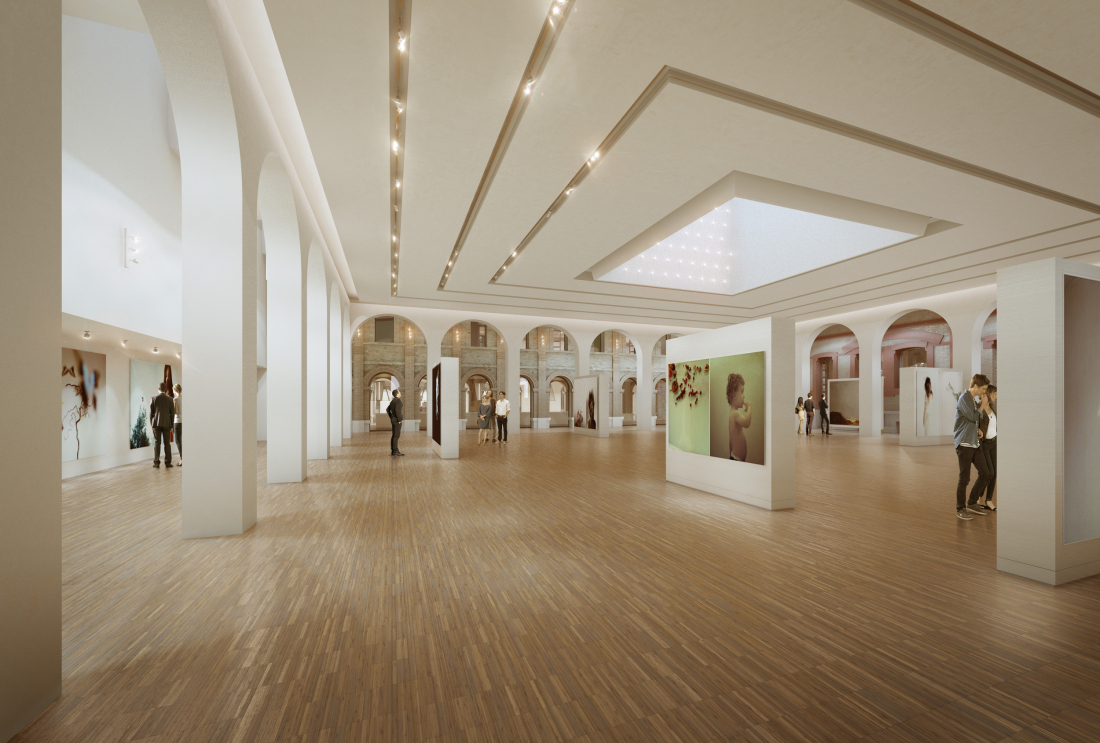The architectural project

An innovative project: a unique experience on every visit
"The project, led by architect Alain Moatti, is based on a new approach that facilitates the exploration of works of art, whatever their form: books, films, paintings, music...
All art forms and locations are brought together, mixed and linked.
In principle, the experience could resemble that of a web surfer surfing from one subject to another. This sensation is underlined by an innovative digital device that will accompany and guide each visitor, according to his or her own areas of interest, from the moment they enter the main gallery.
Visitors will be active, in control of their choices between the many scenarios, gateways and resources on offer. They will explore at their own pace, building their own knowledge, in a stroll in which surprise is as much a part of the equation as the certainty of finding what they're looking for. The key to the project is to encourage visitors to spend time.
There's no logic of flow, entry/exit, numbers... but rather values of enjoyment, pleasure, discovery and exploration. So every visit will be unique, unique to each individual!
Architecture: a building unique in its cultural conception
This "Mise en commun" is also reflected in the architecture of the building itself. The building's layout is deliberately simple, articulated around a large vertical axis and a large horizontal plane, making it easy for visitors to find their way around.
The Franciscan sisters have been recomposed around two large squares, extending the history of the site. The square of the original cloister is mirrored by that of the exhibition hall, a new structure comparable in geometry and architecture.
This element naturally complements the old one. Both structures, the cloister and the exhibition hall, are covered with a very contemporary intention, one by a large monumental chandelier, the other by a central shaft that allows natural light to be either welcomed or blocked out, depending on the exhibition.
The words of the project
- Creating the memory of the future.
- A place where people like to stay.
- At Les Franciscaines, heterogeneity symbolizes the pluralism of culture.
- Each visitor creates his or her own path to knowledge as they make their way through the site.
- Here, visitors are actors.
- The Grande Galerie is the pooling of all media.
- A Large Cloud like those found in André Hambourg's paintings.
- The Grand Nuage crowns the cloister courtyard, capturing the time and energy of light, luminous incandescence and the silent vibration of the air.
- An "artist's studio" for André Hambourg.
- All the real objects in the universe find their virtual projection and imaginary double in the Grande Galerie.
An ecology of conservation
"Not to demolish is the first ecological act today. This ethic responds to a planetary responsibility.
Preservation helps respect the environment and reduce the carbon footprint of construction activities. This strategy does not absolve any architect from the act of creation; it even invites us to think of resolutely contemporary proposals.
In these circumstances, a project is always born from a missing element. It completes, if not completes, a whole to form a new balance. To achieve this, we need to adopt a method of working, of analyzing and understanding the existing, the territories, the secret things about places and history.
In a sense, this means being local and specific. For me, this is the only way to try and be universal, in other words, to speak to everyone.
My role is also to create useful and essential spaces. Useful to respond to new uses, essential to offer a primordial part to the imagination.
In this way, I seek to design fruitful places that reveal history and give birth to a new present that I call "the memory of the future".
This is how the Franciscaines were born in Deauville."
Alain Moatti - Architect
The Moatti-Rivière Agency
"What' s new about the project is that it doesn't separate the objects of a culture, but brings them together in the same space. Here, at the heart of the same spaces, we find scattered parts attached to a museum, collections or media library. Yet, in general, these parts are spread across different rooms or buildings.
What interested us from the outset was to take this idea a step further, and make the idea of "pooling" the very idea of the project. It seemed to us that something had been sketched out in the program, and that it needed to be radicalized so that this pooling would be effective and tangible in the space itself.
Instead of presenting bits and pieces, we're presenting cultural objects brought together. This approach is really new, because it's never been done before in cultural facilities. We ourselves have carried out projects in which a museum, a conservatory and a media library are separated from each other; here, we bring everything together. The mixing of cultures, temporalities and knowledge is the very principle of the project. "
Alain Moatti - Architect
Architecture and scenography
The Moatti - Rivière agency was born of a meeting between Alain Moatti, architect and scenographer since 1985, and Henri Rivière (1965 - 2010), architect-designer, who graduated from the École Camondo in 1990. In 2001, following parallel career paths, they decided to join forces: imagination, emotion, the sublimation of the program and the history of the site were at the origin of the project to which they gave a face anchored in reality.
The Moatti - Rivière agency is renowned for its ability to intervene on sites charged with history and symbolic value, both respecting their identity and at the same time giving them a contemporary face and a new lease of life.
Major references
- Paris: Hôtel de la Marine - in progress, delivery in 2021
- Paris:1st floor of the Eiffel Tower - 2014
- Marseille: Museum of Decorative Arts and Fashion - 2013
- Calais: Cité Internationale de la Dentelle et de la Mode - 2009
